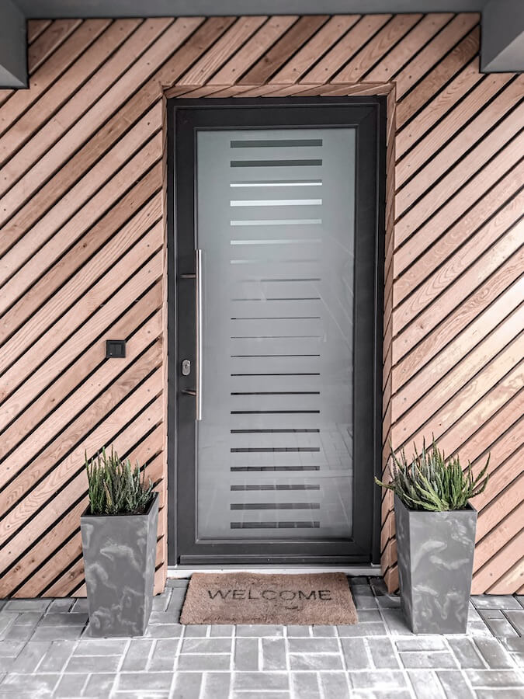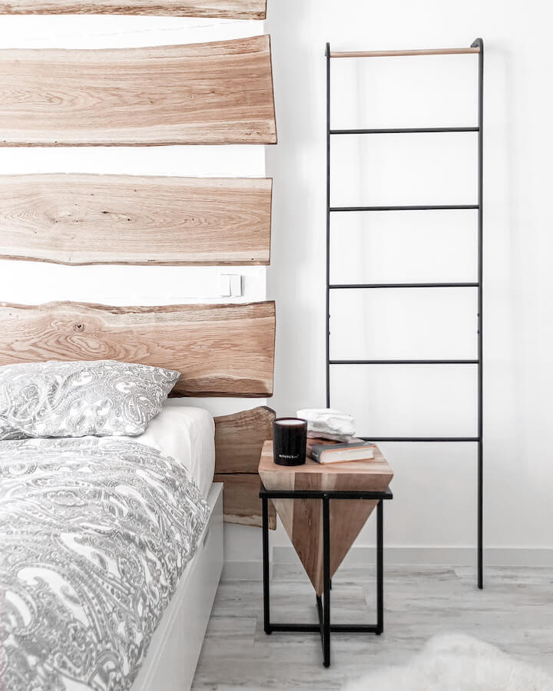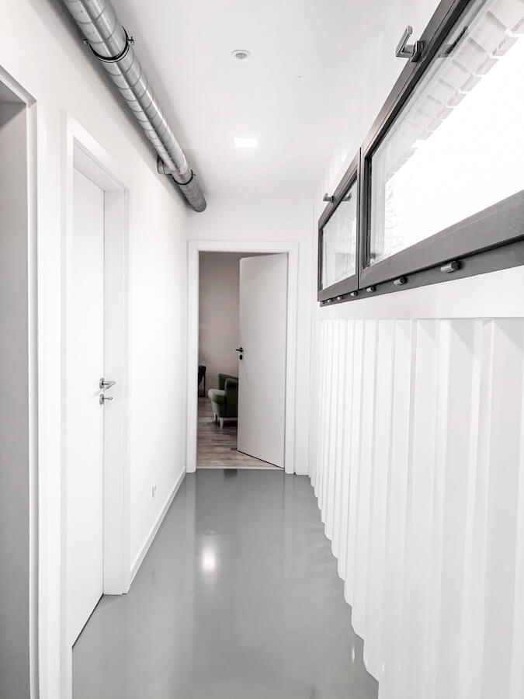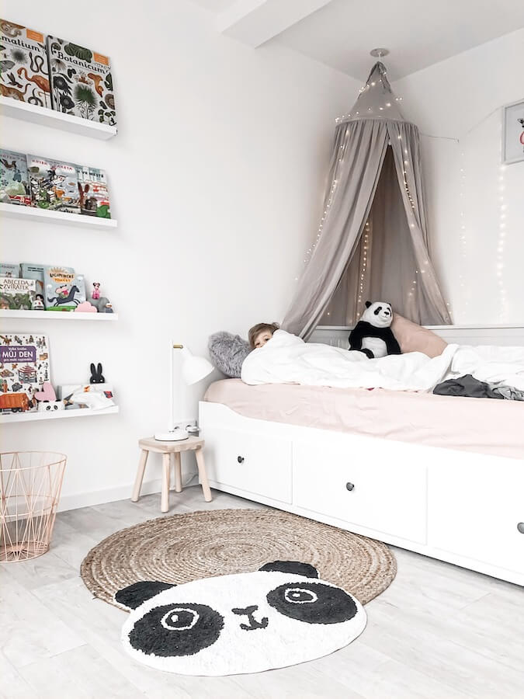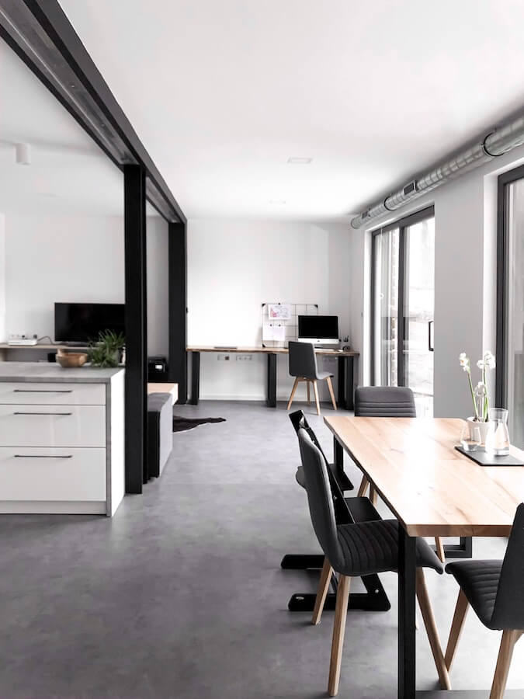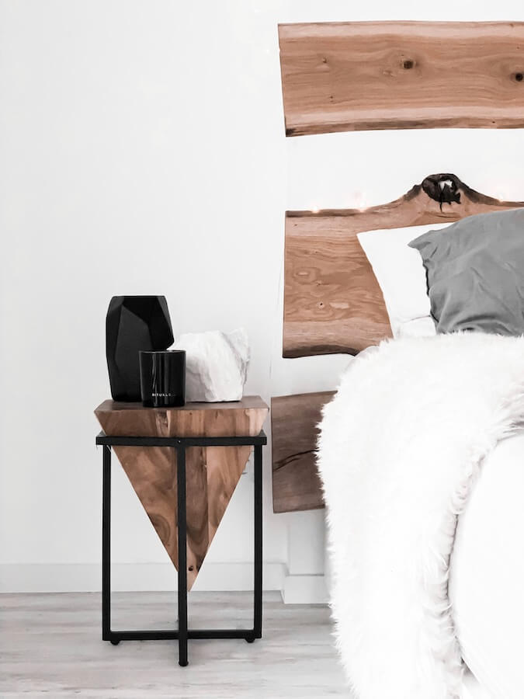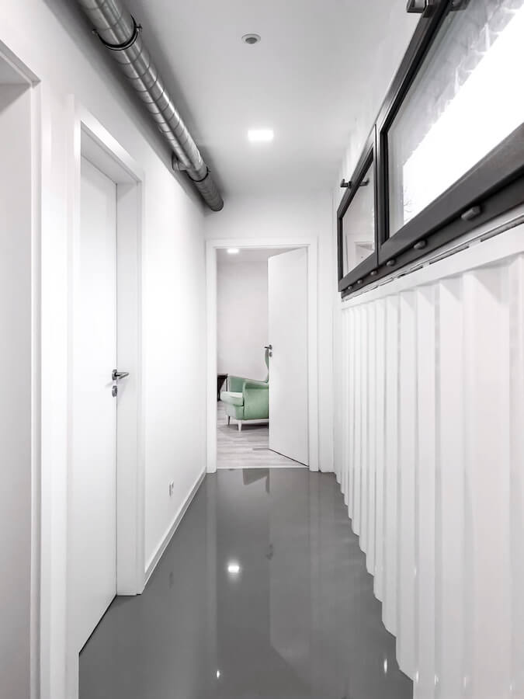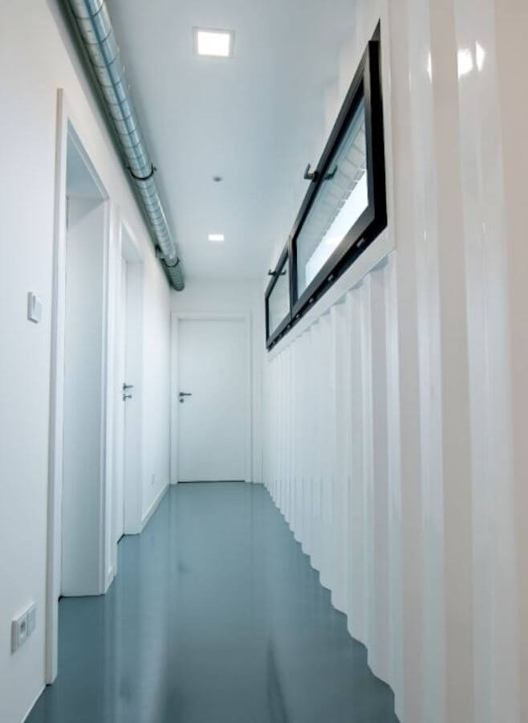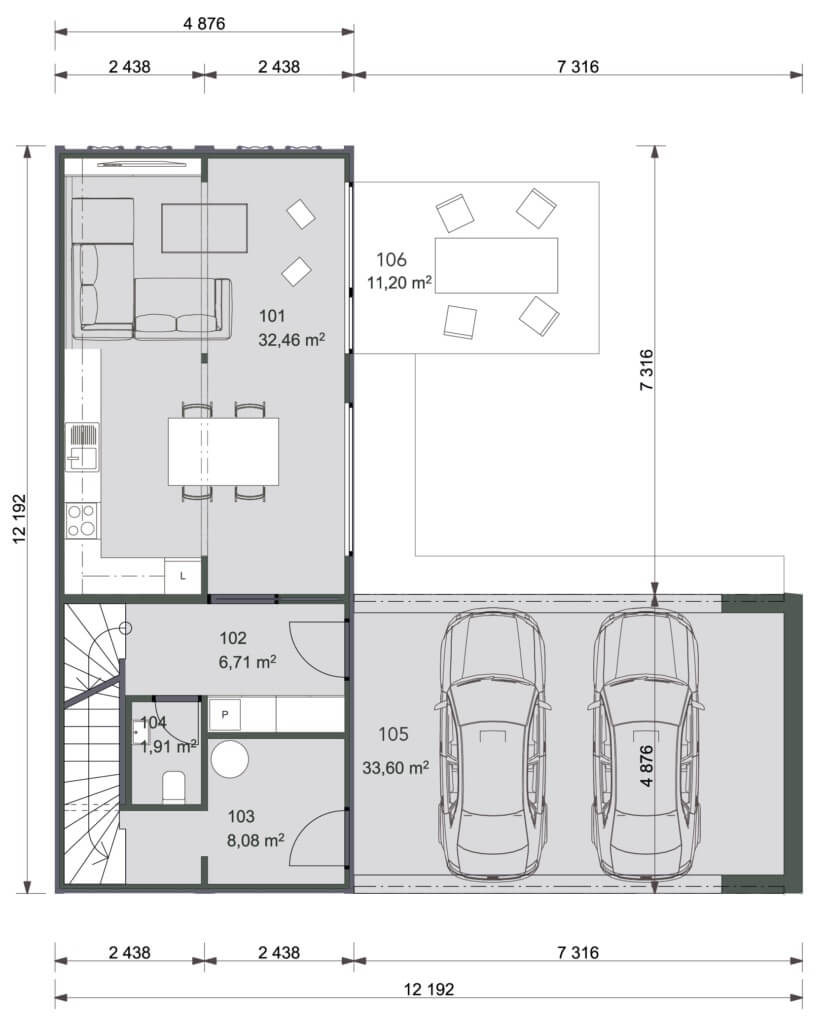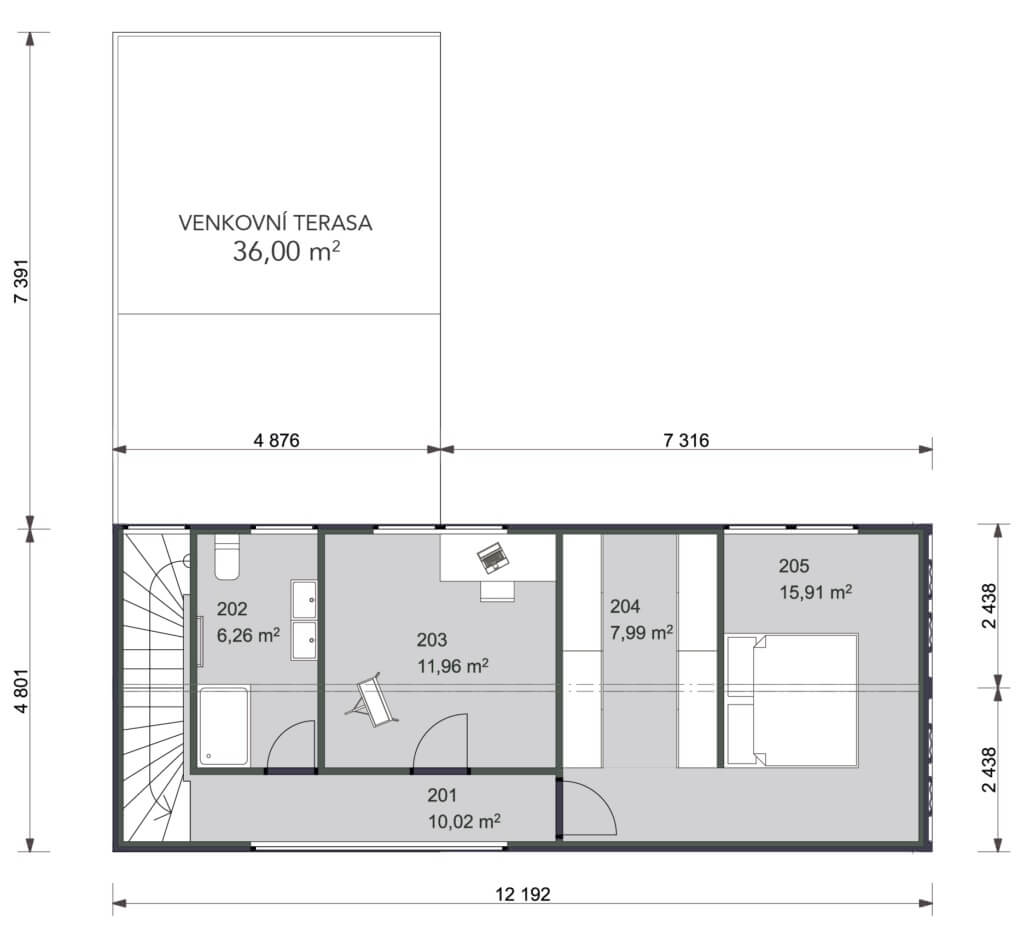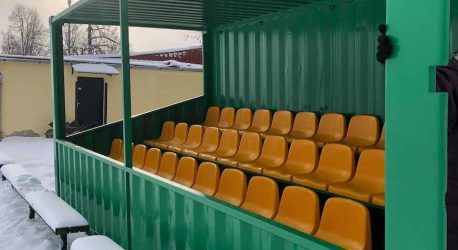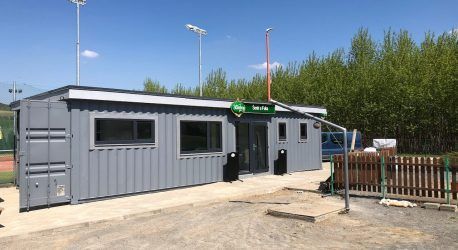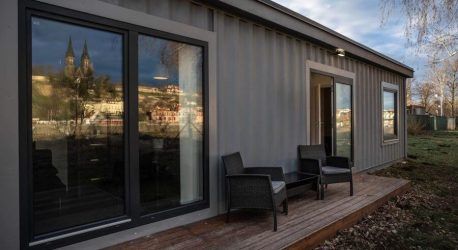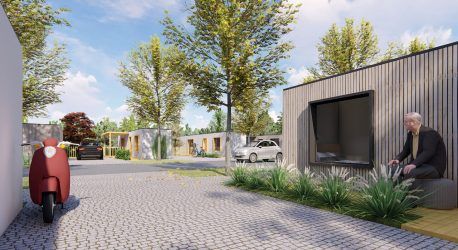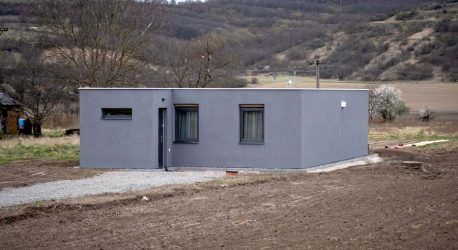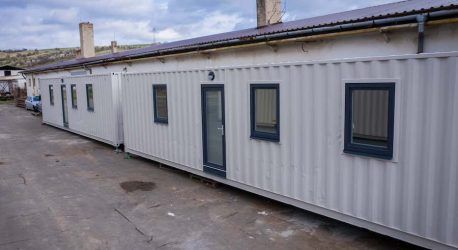Family house HC4 RD carries a modern concept of living. It combines sensible recycling of old iron, i.e. shipping containers, and a lot of modern technologies that make this house a HYBRID ISLAND HOUSE.
The hybrid island system is designed to make our objects as independent as possible. How does it all work? The electricity is mostly provided by a photovoltaic plant located on the roof of the building or in the garden, which stores the energy in batteries. Water for the operation of the house is obtained from a deep borehole. Usable water comes from a sump that collects rainwater. Wastewater and sewage is dealt with by a sewage treatment plant, or sewage treatment plant.
Another advantage of this L-shaped folding is the creation of a covered space for parking two vehicles. The main entrance to the house is also located here. This covered parking space has 34 m². You can park here, place a DIY corner with tools, and still give the house a really great airiness.
The first floor is designed as a large common area where the residents of this house can spend most of their time. Anyone who enjoys modern style of living will appreciate the layout and cozy environment of this house. The second floor is designed as an oasis of peace for the whole family. There is a spacious bedroom with a dressing room, a long hallway connecting to the staircase, from which there are individual entrances to the children’s room and bathroom. The bathroom and the children’s room have access to the outdoor terrace.




